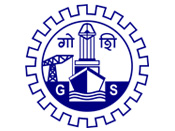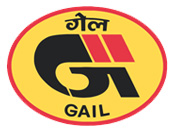Evacuation modelling
- Home
- Evacuation modelling
Evacuation modelling
Ensuring the free and rapid movement of people
Ensuring the free and rapid movement of people within buildings, particularly during emergencies, is paramount for safety. Simulation plays a crucial role in optimizing pedestrian flow, enhancing environments, and improving fire safety design in diverse settings such as malls, transportation hubs, stadiums, and more. ETS leverages its extensive experience in computer evacuation modelling to assess pedestrian movement, offering invaluable insights that would be challenging to calculate otherwise. Through 3D visualizations, we demonstrate how the built environment functions under high-capacity scenarios, enabling real-time assessments and proactive design solutions to address potential issues.
Our fire engineering team employs cutting-edge simulation software which we developed in-house. This tool predicts pedestrian movement under both normal and emergency conditions, allowing us to test and validate building configurations. By utilizing simulation, we expedite the design process, evaluating alternative options and considering the impact of changes on evacuation routes. Evacuation modelling, a subset of our pedestrian modelling expertise, contributes significantly to the overall safety and efficiency of buildings.
Some key benefits of our approach include:
01.
Designing effective layouts for passageways, stairs, escalators, lifts, and assembly areas.
02.
Reducing congestion and queuing at critical points like entrances and barrier systems.
03.
Optimizing the placement of retail outlets and advertising signage based on footfall, journey purpose, and population profile.
04.
Facilitating operational planning for access, safety, and security in normal and emergency circumstances.
05.
Mitigate the risk of challenges from communities, representatives, or public sector bodies, minimizing commercial and reputational risks to prevent delays.

















